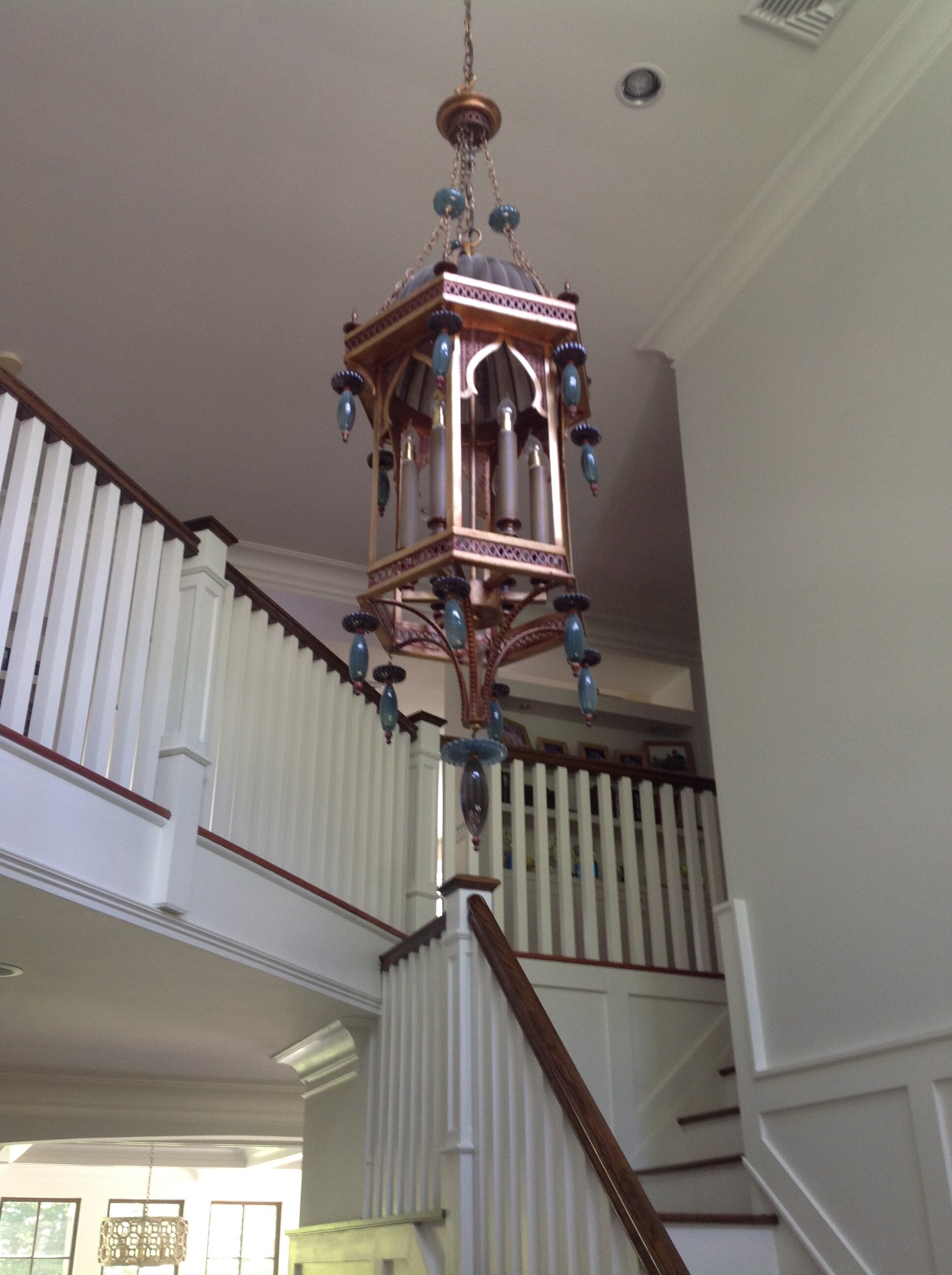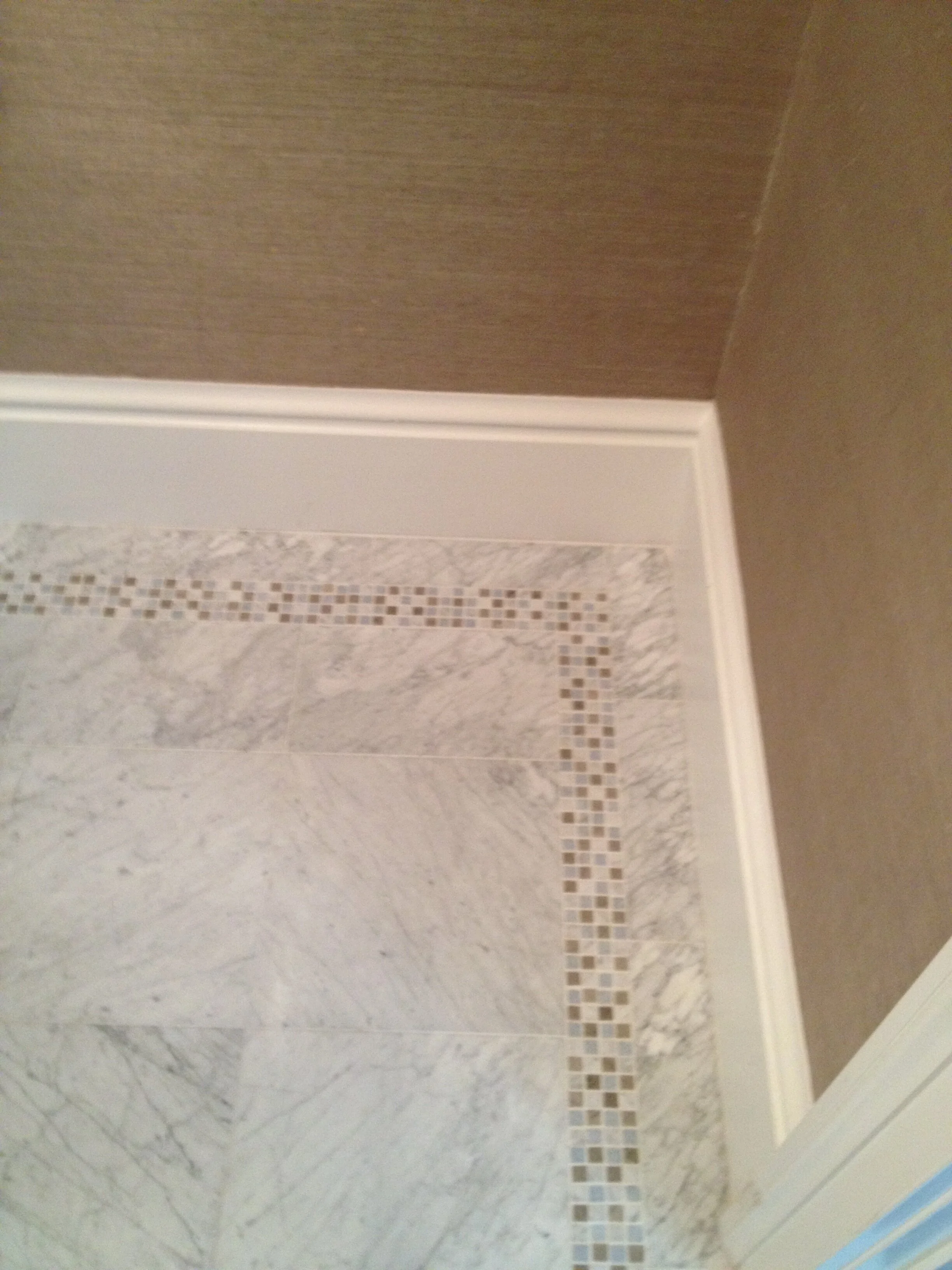






















This project was a home that was renovated one room at a time. We started with the living room which overlooks the backyard and we chose to leave the windows bare so my clients could enjoy their lovely landscaped yard. I chose a color palette of soft beige, brown and blue in the fabrics, carpet and furniture to create a relaxed living space for my clients and their four children. In the powder room, I continued the color palette of beige, blue and white in the feature wall tile behind the vanity, grasscloth on the remaining walls, and a coordinating tile and mosaic trim on the floor. The home office needed to be a dual workspace so I designed an “L” shaped corner desk for his and her use, a cozy cornered cushioned bench for reading and a custom wall unit to display family photos and personal collectables.